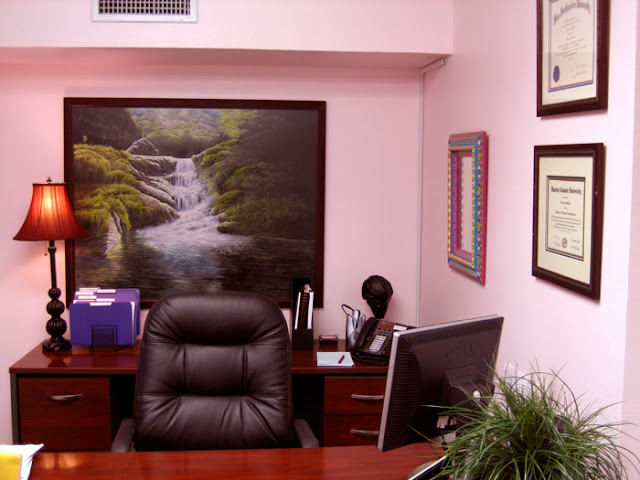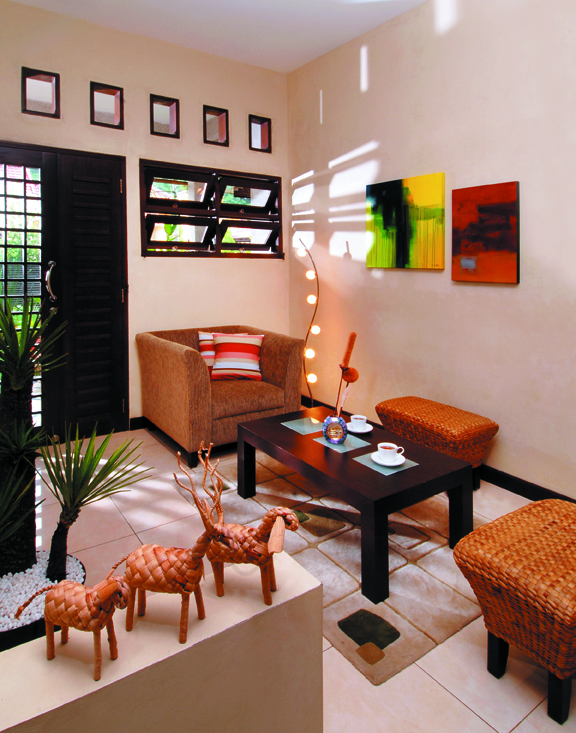Interior room is beautiful and interesting work is one aspect of that support to improve the performance of employees from each company. Interior room is terihat clean, with a blend of appropriate color will increase the passion and work productivity, it is one important factor that we can not deny to increase the success of a company. Color selection is one important thing in interior design process, both ordinary residential houses, commercial buildings and buildings for business (commercial, Rukan, or Office).

Color is one of the important factors that affect the illusion of an object. Colors also became a symbol of feelings such as psychological, motivational, and aesthetics. Color also can convey a message of identity and also became a symbol of feeling. Sometimes we do not realize why sometimes we feel lazy to work in the office. But we actually feel more comfortable when in the house. Maybe that is why a number of architects often make recommendations to the leadership of the company if there is a positive mood in the room wanted the job.
At this time we often find an assortment of buildings or buildings with a unique shape with a wide range of color schemes and patterns. Since a few years ago, interior design office to make adjustments. Devices such as office desks, chairs, and partitions are also adjusted to the concept of color that is used in an office.
Office on the present condition is different from several years ago. Back then, paint the walls in offices more dominated by white or gray. However, at present the color on office space has been turned into a more colorful in accordance with the image of the company. It is also bound to affect the mood of the employees who are working in the office. Even large companies tend to be more creative in the play of colors. Companies no longer restrict the color of his office. Ranging from light to dark colors are used. Surely it is still matched with the color that has become a branch mark those companies.
At this time, increasingly sophisticated technology has made the company owner can choose different colors of paint in accordance with her wishes. But of course, basic colors like white, gray or beige remains the primary choice as a base color in the office. Nowadays everyone can choose the color of paint to use software called Color Vision. Paint colors can be combined at will, and adapted to the color of the furniture in the house. So, now the selection of paint can be more varied.
Companies that frequently change its image should use colors that are not natural. For natural color is not too difficult to be replaced or eliminated. because it is usually natural colors derived from natural ingredients that are difficult to change. We also need paint option is now a model office that no longer reflects the formal atmosphere. If a few years ago white or cream color dominates office space, unlike now that almost all office spaces to choose bright colors in some office.
In addition to pay attention to colors, patterns are also deliberately shown to cause a positive impression for employees who work. Some of the motifs that are often used is a circle motif, carved flowers, foliage or abstrak.Motif-motifs that are frequently combined with the color. The lobby has a very important role for the office. Guests will definitely come in through the lobby. To that end, the company should give a good impression and friendly by making the lobby so that guests can wait more comfortably. To the lobby should use soft colors create the impression, like green or follow the company's colors. Yellow lights can also provide positive effects for the office lobby.
The color selected in the workspace should use neutral colors like putih.Tentunya it must be reinforced by using the maximum illumination is intended to be an employee who works in the room can work with the maximum. For cafeteria space, this room should be given ceriah colors, like red or orange. Such colors are expected to re-increase employee morale after work. Moreover, usually when an employee entered the room in a state of exhaustion. Giving bright colors also need to be done in the boardroom. If necessary, use the three colors at once such as orange, yellow and green.

The combination of office color does affect mood and feelings of people who are in it. Because the color visible to the eye and cause the perception of the beholder. Employee perceptions of the workplace that has only one color would be lower than the employees working in an office with lots of color. Paint color of his office staff has only one color tend to be more passive than an employee whose office has many colors. Therefore, in choosing the color of the office is better adapted to the type and the main activities of the office. Offices that require employees to survive long in the room well supplied in a bright color like red or green. Surely it must also be influenced by the lighting of the room. Because it will affect the colors in the room.
Offices that require employees are not long in office should choose colors that are attractive to the office. The aim is that employees do not feel bored when it comes to out-of-office. Attractive colors can be present from some bright colors, let's say a mix between red and green. Basically there are no rules how many kinds of colors that can be painted in an office cubicle. But usually the more colors used the better. Especially if the colors are presented with various patterns, such as circles, triangles or squares.
The patterns are certainly not present in all the rooms. The pattern is commonly used in certain places as information about the location of a site. Let's say, the location of the exit-entry, pantry or other room. The presence of patterns that have many colors will be directly aware of employees or visitors who come to the office to get to the venue.





























